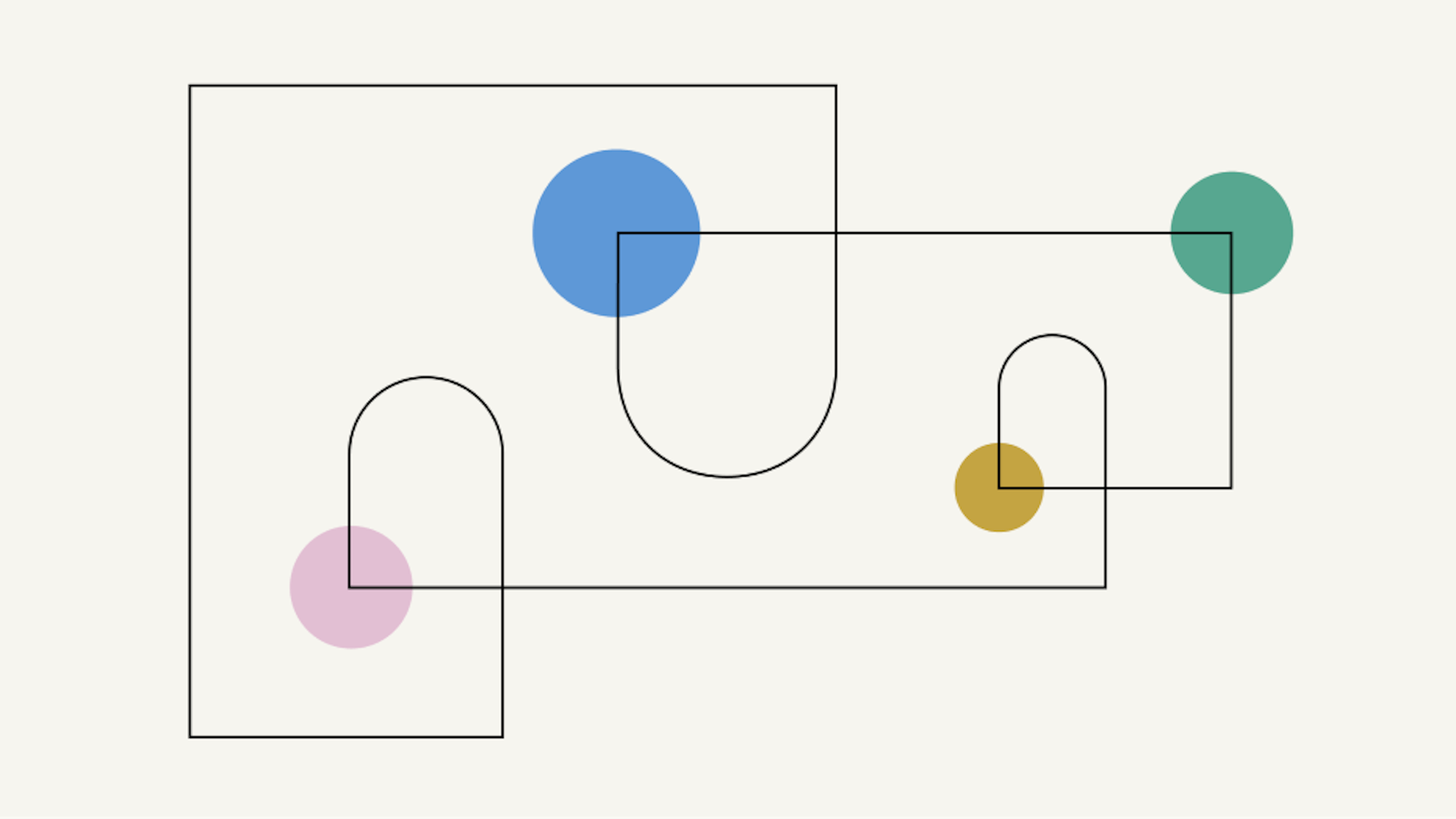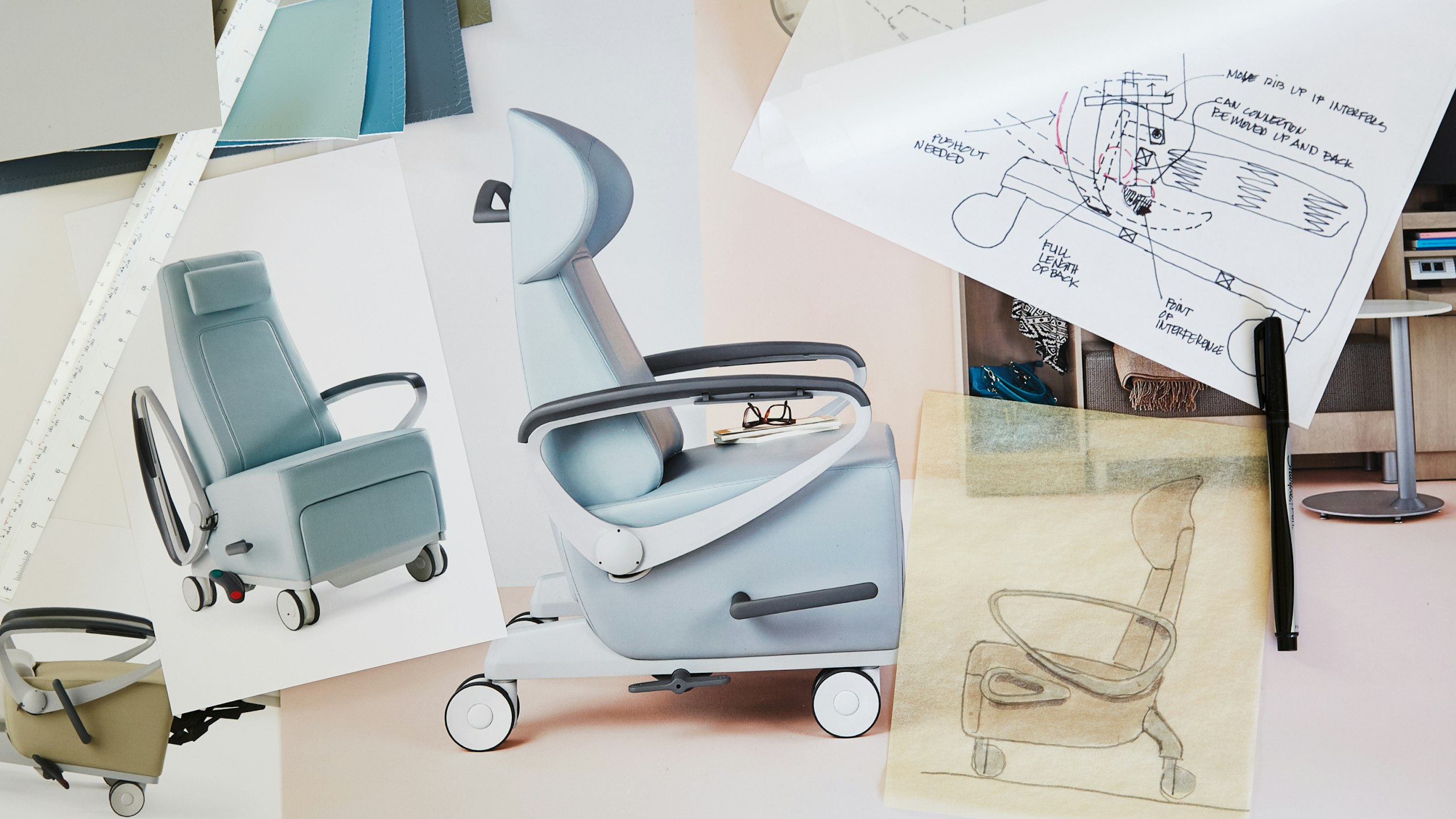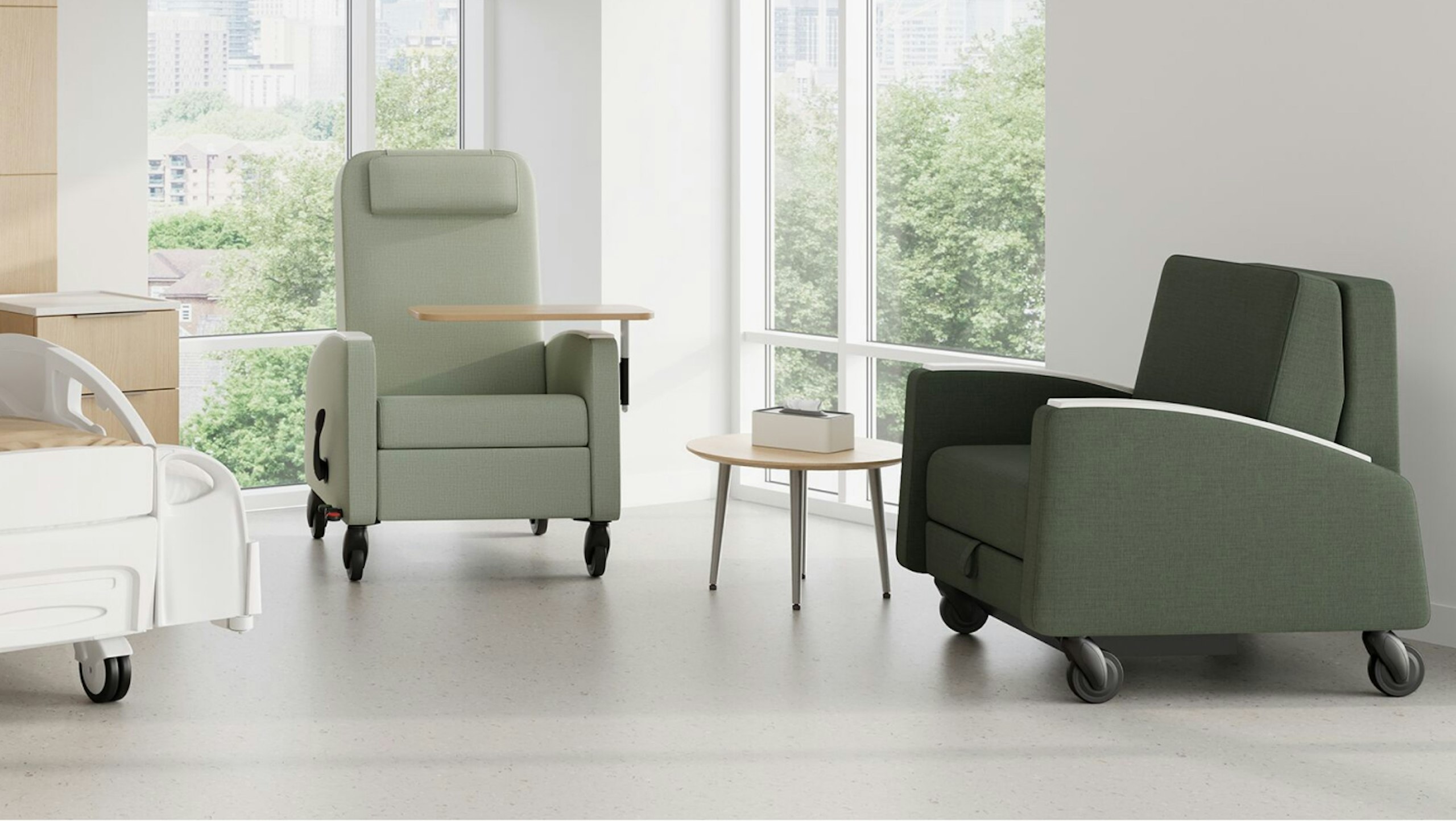Planning for clinical practice
Empowering self-driven success with an adaptable clinical environment
Sep 4, 2024
5 minutes

Construction planning and design for healthcare requires a unique approach. Building a clinical space that can keep up with evolving processes and flex with the needs of the people in the environment isn’t about what you plan. It’s about how you plan. The planning process and its associated activities themselves provide long-term success, helping to avoid buildings that don’t support the needs of the people who use them.
It’s not about perfect
“Form follows function” becomes a challenge in healthcare because the form of a facility usually outlives any function its design team set out to support.
Creating a space that can evolve alongside best practices for the delivery of care isn’t about perfection. It’s about planning for what could happen, so everyone is prepared and the environment can adapt successfully when it does happen.
By doing so, you can set everyone up for a flexible work experience for years to come.
Planning vs. plans
In healthcare construction, the success of any project begins with the planning and design process. Often, these plans are too rigid, leading to project shortcomings and ultimately not meeting the needs of those working or being cared for in the space.
Once a plan becomes a building, it’s too complicated or expensive to adapt. Healthcare organizations can avoid this scenario by working to deeply understand the nature of the problems and variables at play, then involving those who will use the space from the onset of a project.
How might we approach healthcare construction differently? The end goal should no longer be a building. The goal should be the experience of the people working in the facility so that they know what their environment can do, and how to manipulate it to their needs.
From planning to practice
More than any other metric—including time and cost—the measure of success for the planning and design process should focus on the people doing the work.
Can they move easily from task to task, adjusting and adapting as needs and scenarios change? Can they accommodate the unplanned happenings that regularly occur in the space? Can they make adjustments with minimal costs and effort? Can they rebound quickly from mishaps or challenging circumstances?
Good planning takes this all into consideration. We recommend you follow a process that incorporates these elements through planning, occupancy, and practice.

First, the planning phase
Design together
Take time to understand the needs and concerns of the people who will use the space and design with them not just for them. This will uncover the daily addressable struggles and help staff members understand what’s possible.
Design in scenarios
Consider the scenarios that haven’t been planned for. What does optimum and suboptimum work look like? Can the layout work well when short-staffed as at full staffing levels? Can facility management adjust the environment to new safety protocols as easily as they do routine maintenance activities?
Design for everyday
What functions do staff perform every day? Consider how useful and efficient the space is, how easy it is to use and remember how it works, how quickly it enables tasks, how easy it is to recover when errors are made, and how satisfied people are with the function of the space overall? Then design the space to respond to everyday occurrences, and mishaps.
A real-life example
Clinicians and designers tend to plan to prevent a repeat of a disastrous event—but these are not common occurrences. Being short-staffed or dealing with an unruly family member is common. Our nurse consultants and healthcare application strategists worked with a customer to plan a space designed to deal with everyday scenarios more easily. Working with the clinical staff to review their processes and discuss different scenarios, they used tape on the floor to indicate where the casework and furnishings should eventually sit. This prototyping process within the space resulted in a final layout that made it easier for staff to respond to everyday scenarios and rare emergencies.

Next, the occupancy phase
Continue to teach
Even though your design process included the people who will use the space and taught them what the space can do, they’ll still require some onboarding when taking occupancy.
Teach people how to use the space, what to expect, and how each element can change with their evolving needs. Only then will they be able to maximize the functionality of the space, and understand how design can support patient care and continuous improvement.
A real-life example
We all need reminders and updates on the key processes in our work. In healthcare, that’s the role of in-service training and yearly check-offs. One of our nurse consultants worked closely with clients in an emergency department, organizing supplies and teaching the nursing staff how to use Herman Miller’s Procedure and Supply Carts materials management system. Occasional check-ins help ensure that nurses remember how to get the most out of their built environment and mitigate work-arounds.

Finally, the practice phase
Tend to the building
Tending is a state of mind that embraces modifications as a positive approach to environments. It involves constant adjustment and nudging in the desired direction. Think about the space: What are you inheriting? How well (or poorly) does it work? And how will you tend it? Tending to a building is much like tending to a patient—anticipating what might come next, then supporting and adjusting to something better.
Instead of fixing or abandoning, consider the approach as an ongoing experiment to continually be tested in search of better results. Make changes, try adjustments, and put a design in place that anticipates its next state.
A real-life example
Real change takes time. Often, it is best accomplished gradually, with an all-in mindset to help stakeholders feel like they’re part of the process. For more than a decade, our design application specialists have been working with a major health system’s primary care group to integrate physicians into the work area and out of their private offices—developing a layout that flexes with staffing changes to meet their physician-to-nurse ratios. This kind of change can only happen when you tend to the building and the needs of the people.
Plan for success
To keep up with the ever-changing needs of staff, patients, and families in the healthcare space, follow a construction design and planning process that not only allows for this level of change, but encourages and supports it.
3-point recap
In healthcare, proper facility design and planning is critical to avoid an expensive building that doesn’t support the people who work there, and cannot be easily changed.
The challenge of planning healthcare environments is not about getting everything perfect. It’s about understanding the people who will use the space, then designing it for their needs and concerns.
We’ve outlined a process that can result in an inspired space that can evolve with the ever-changing needs of patients and staff.
Ready to start your healthcare project?
Connect with us today and discover how you can get to market faster, optimize your investment, and elevate the experience for all.

Hungry for more?
Explore more ways we can help you expand your impact on your organization and the world.




