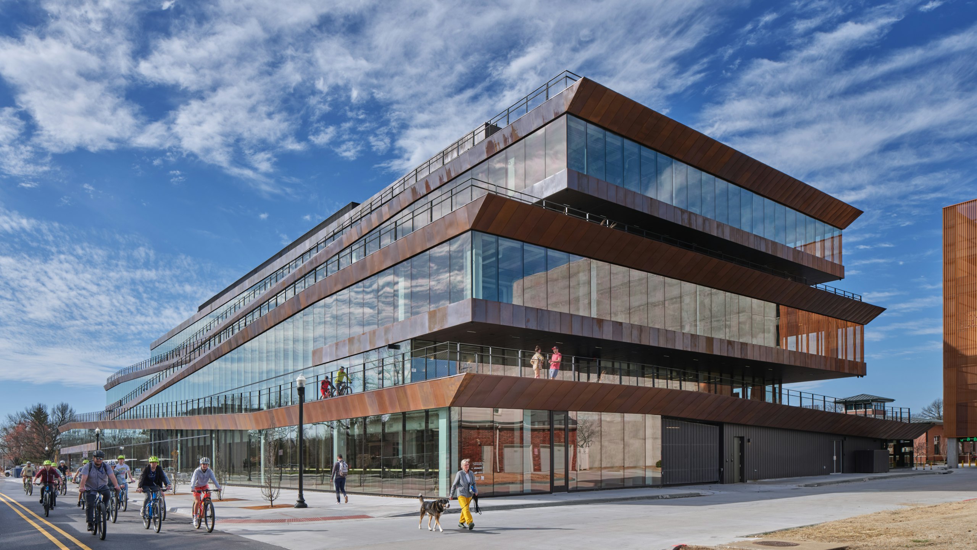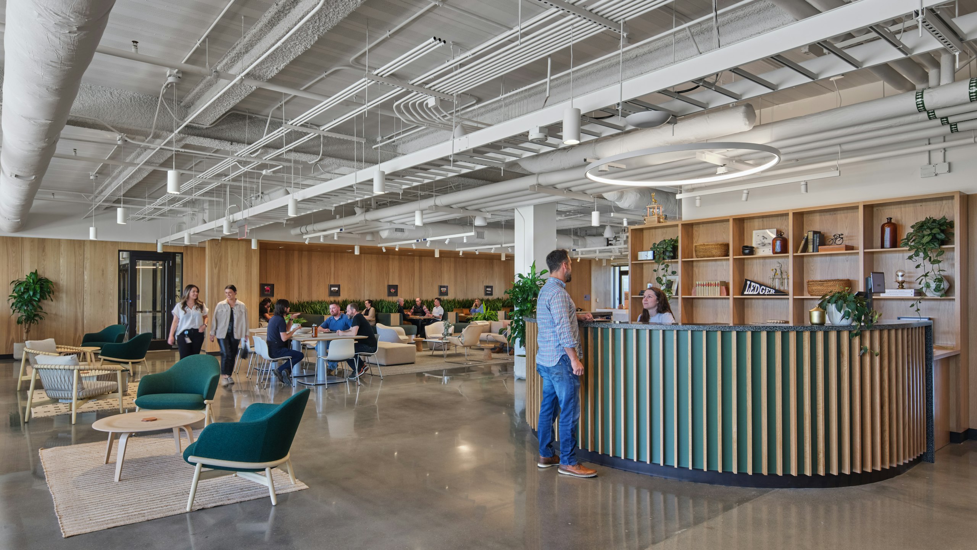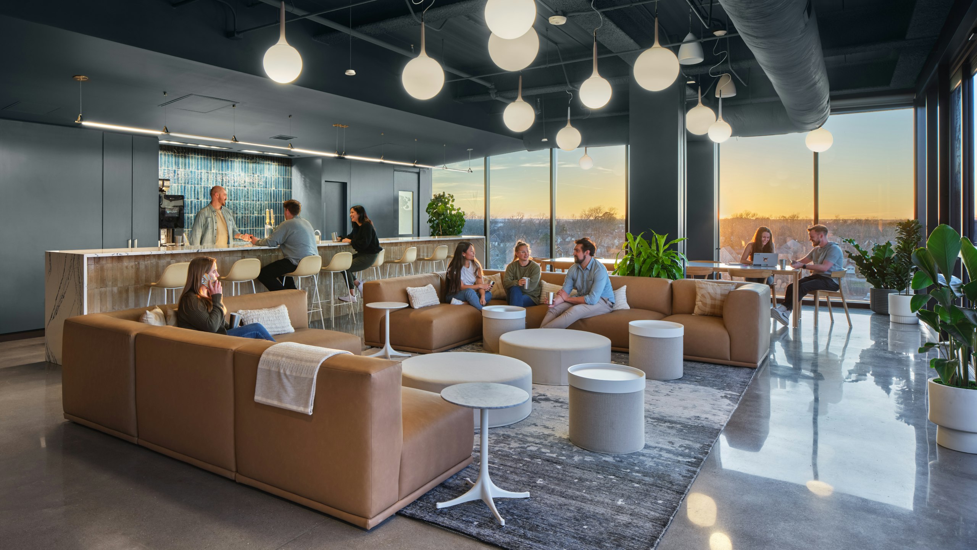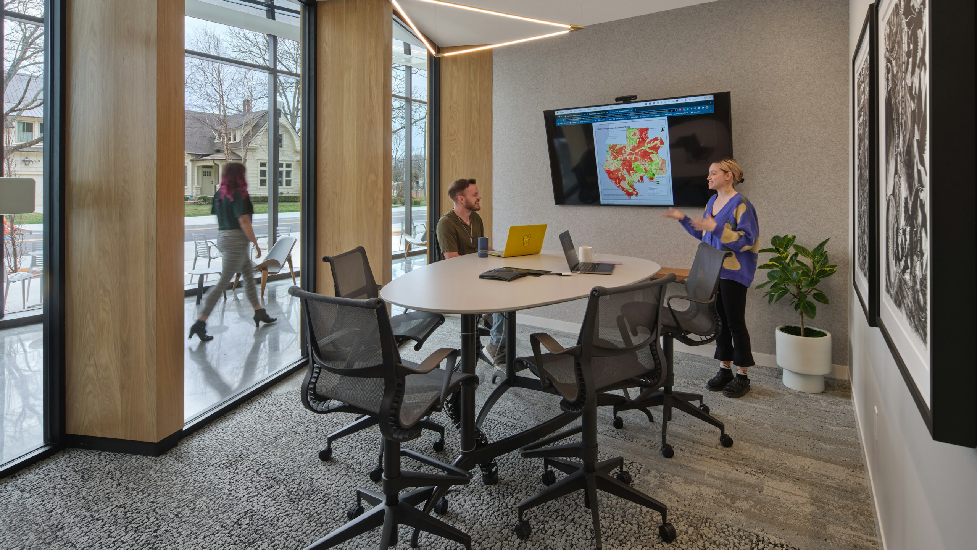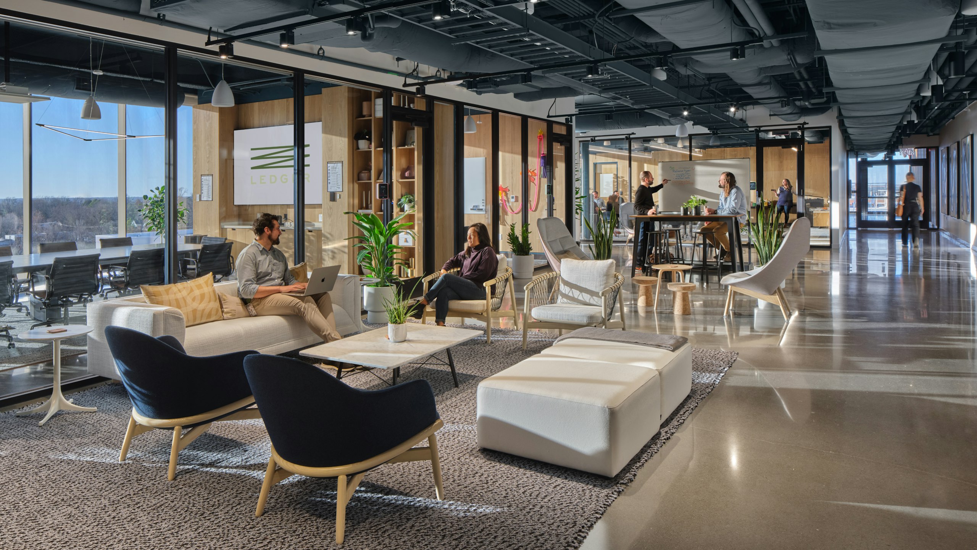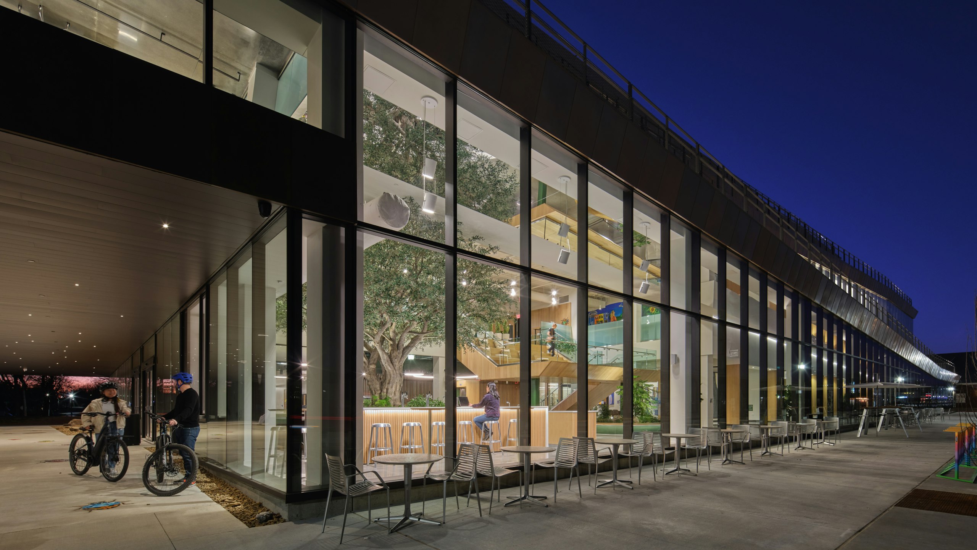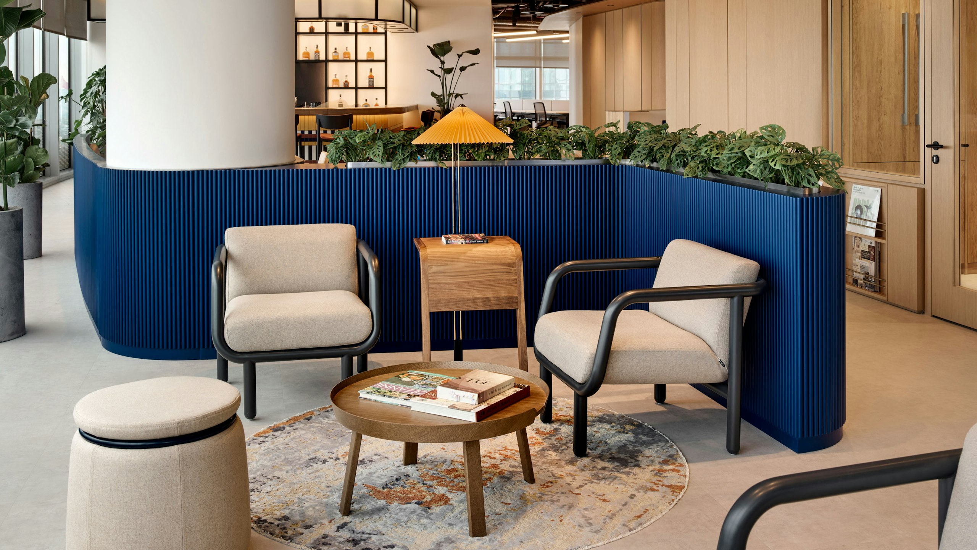Project profile
Ledger
Step inside a mixed-use office and retail space that offers a new way of working for a community in Arkansas, USA.
Mar 18, 2024
6 minutes
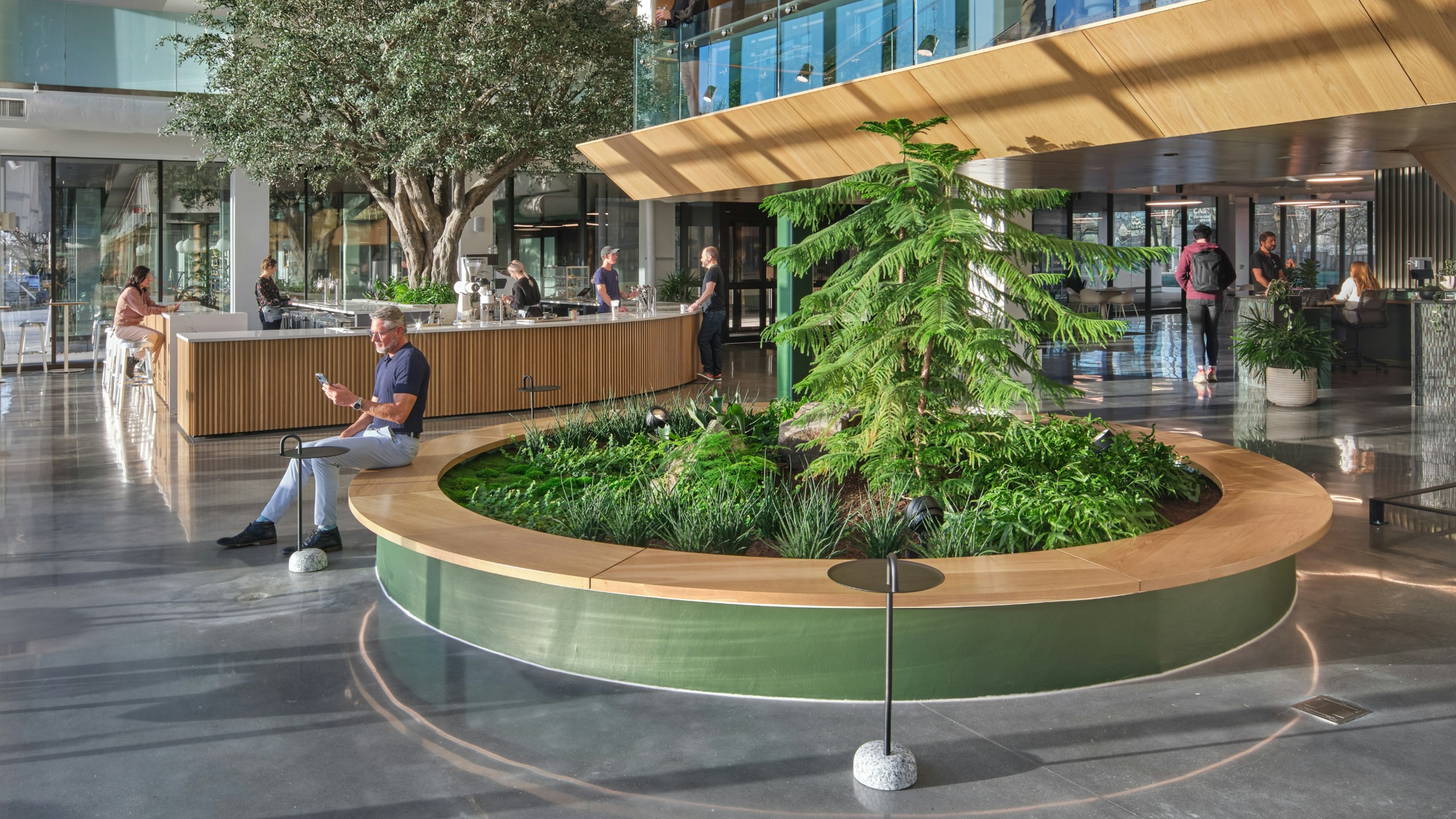
Bentonville in the state of Arkansas in the US is nestled in the foothills of the Ozark Mountains. Famed as the “mountain biking capital of the world”, Bentonville is also home to a community of cycling and nature enthusiasts, and lovers of the arts. It is also an international business destination.
The idea for Ledger stemmed from a growing need for a modern, flexible workplace in the heart of the city. It would double as a city centre for the wider community: a natural extension of Bentonville’s culture.
The building needed to feature:
A variety of flexible lease options and office settings for companies large and small
Shared spaces for the public to socialise or work in
Bookable rooms, places for casual collaboration, private areas, and more
Retail space
Gathering spaces, both indoor and outdoor
Unparalleled design and architecture
The resulting six-storey, 21,400 square-metre work and community hub features all of the above across a large variety of settings designed for flexibility– both in terms of future-proofing as needs change and for the many ways people work and visit the space throughout a given day.
A gently sloped path zigzags up the building, making Ledger the world’s only completely bikeable multi-storey office building. This 1,200-metre ramp connects to a regional network of cycle paths and trails and makes all six floors of the building completely accessible.
Flexible design for a dynamic crowd
The architecture firm Callaghan Horiuchi designed the Ledger interiors for long- and short-
term leases, with turnkey options available. Individuals can also pop in for the day, and the
wider community is welcome to come in to work, shop, and eat in select spaces throughout the
building.
Custom and private offices, shared workplaces, bookable rooms, as well as the bike ramp,
local art, shops and a café pepper its six floors. It offers “more places to work, play and gather in the city centre”.
Because of the vast types of workstyles and groups of people coming in and out, the designers
needed to prioritise flexibility. They selected MillerKnoll (together with Little Rock, Arkansas
MillerKnoll dealer EVO) as a furniture partner to help achieve a holistic, research-backed, “no one size fits all” approach with a kit-of-parts solution.
“MillerKnoll really helped with the idea that you don’t have to change walls and doors and fully remodel floors,” said Haruka Horiuchi, partner at Callaghan Horiuchi. "You can embed a certain amount [of flexibility] into the infrastructure and then play with the function depending on what people want and what the market asks of you."
MillerKnoll really helped with the idea that you can embed a certain amount of flexibility into the infrastructure, and then play with the function depending on what people want.
Haruka Horiuchi, partner at Callaghan Horiuchi
Callaghan Horiuchi collaborated with MillerKnoll on a pilot project to test designs and furniture configurations in a 465 square-metre space to see what worked and what needed tweaking. MillerKnoll used Live Design to bring potential layouts to life virtually and on demand so the team could more easily achieve their desired outcomes – and save time and money.
Together with Callaghan Horiuchi, MillerKnoll also helped market leases and boost occupancy rates by showing potential tenants how their space could be tailored to their preferences, easily reconfigured as their needs evolve, and completely overhauled from a previous tenant’s furniture layout. Design changes are achievable with minimal disruption in terms of time and cost, as the kit-of-parts is comprised of pieces ready for reconfiguration as business needs evolve.
An enhanced office experience
The design team wanted to create a space that worked as a “dynamic composite of unique programming, rather than a series of monotonous corridors and offices filled with generic furniture”, according to Callaghan Horiuchi.
To achieve this, they created environments to support physical, psychological, and social wellbeing– “spaces that promote human vitality”.
The inherent flexibility and sheer variety of spaces promotes connection. As people move, work
and socialise across brainstorming lounges, phone booths, wellness rooms, a game lounge, kitchens, bar areas, and more. Plants and greenery abound, so tenants and guests enjoy the benefits of biophilia.
For bike commuters, each floor offers a shower, and on the ground level, a cyclers’ “refresh
lounge” provides a transitional place to land before starting the workday.
Each dedicated outdoor space features furniture to encourage people to socialise or work outside. Indoors, people enjoy ergonomic chairs, and Herman Miller’s Renew Sit-Stand Tables further promote wellness and encourage different modes of working.
The design team had their pick of MillerKnoll’s collective of brands – easily achieving goals by pulling from a large offering to meet every need, whether aesthetic, functional, or price-related.
“When MillerKnoll came into play, they educated the client on how well-designed, iconic, commercial-grade furniture affects how people feel and their productivity,” said Christian Callaghan, partner at Callaghan Horiuchi.
The settings within Ledger feature pieces from Herman Miller, Knoll, Muuto, HAY, Geiger, NaughtOne and more. Each selection, from seating to ancillary pieces, was made with the goal of giving the community a place to connect and feel inspired. The furnishings were also intended to signal an elevated workplace experience – with fabrics and finishes carefully curated to be warm and welcoming.
When MillerKnoll came into play, they educated the client on how well-designed, iconic, commercial-grade furniture affects how people feel, and their productivity.
Christian Callaghan, partner at Callaghan Horiuchi.
A new hub for the community
The design team drew inspiration from the neighbouring park and the city at large by carefully selecting rich materials and vibrant hues to create a serene atmosphere. The whole space aligns with the local culture and its emphasis on cycling, nature, and art.
Some amenities in the building – including the café and bike ramp – are open to the public. “You continually see children and families going up the bike path in the middle of office days,” Horiuchi said. Amidst coworkers chatting, those stepping out to take a call, and visitors enjoying sweeping views, the path has become a landmark destination.
The sixth floor boasts an event space that hosts weddings and parties, and the rooftop terrace is a sunrise yoga venue. Ledger and Callaghan Horiuchi also worked closely with a local curator, Creative Arkansas Community Hub & Exchange, to include work by local artists with conference rooms named after them.
“I think everybody who walks into the building now is just amazed, and it really has been a catalyst for change in terms of workplace and design,” Callaghan said.
3-point recap
Ledger gives Bentonville, Arkansas in the US a flexible, modern workplace that doubles as a city centre and serves as a natural extension of the community.
MillerKnoll helped achieve a holistic, research-backed, “no one size fits all” approach with a kit-of-parts solution from the brand collective.
The finished building features various environments to support physical, psychological, and social wellbeing – "spaces that promote human vitality”.
Featured products
Explore the furnishings inside Ledger.

Setu Chair by Herman Miller
Setu delivers instant comfort by responding to your weight and movements from the moment you sit.

Cesca Chair by Knoll
This classic’s simple design combines the Industrial Age aesthetic of tubular steel with upholstery or caning and wood.

Reframe Chair by Geiger
Reframe brings comfort and a distinctive aesthetic to casual settings that support collaboration.

Connect Sofa by Muuto
The Connect Soft Modular Sofa unites elegant and geometric proportions with deeply inviting comfort.

Symbol Seating by NaughtOne
The Symbol seating and table range has a pared-down aesthetic, designed to feel like part of the architecture.

Uchiwa Lounge Chair by Hay
Uchiwa offers a dramatic silhouette with a soft, open shape that is generous and inviting.
