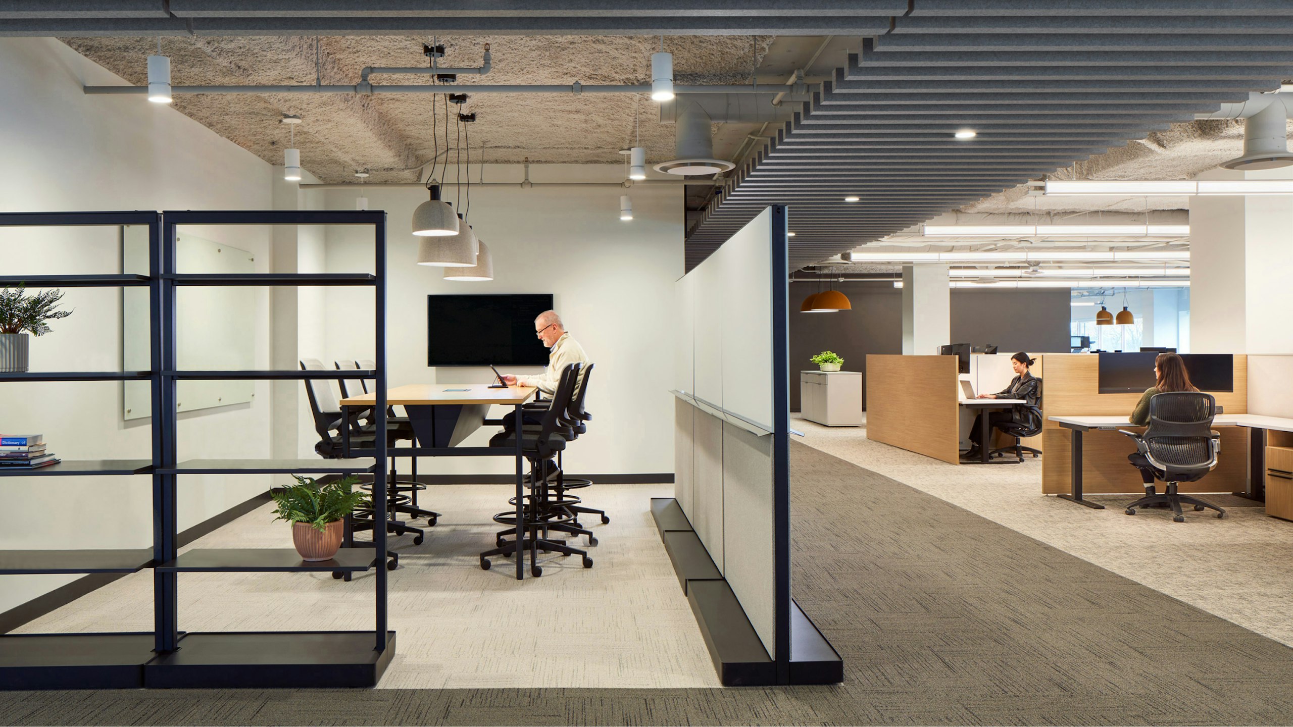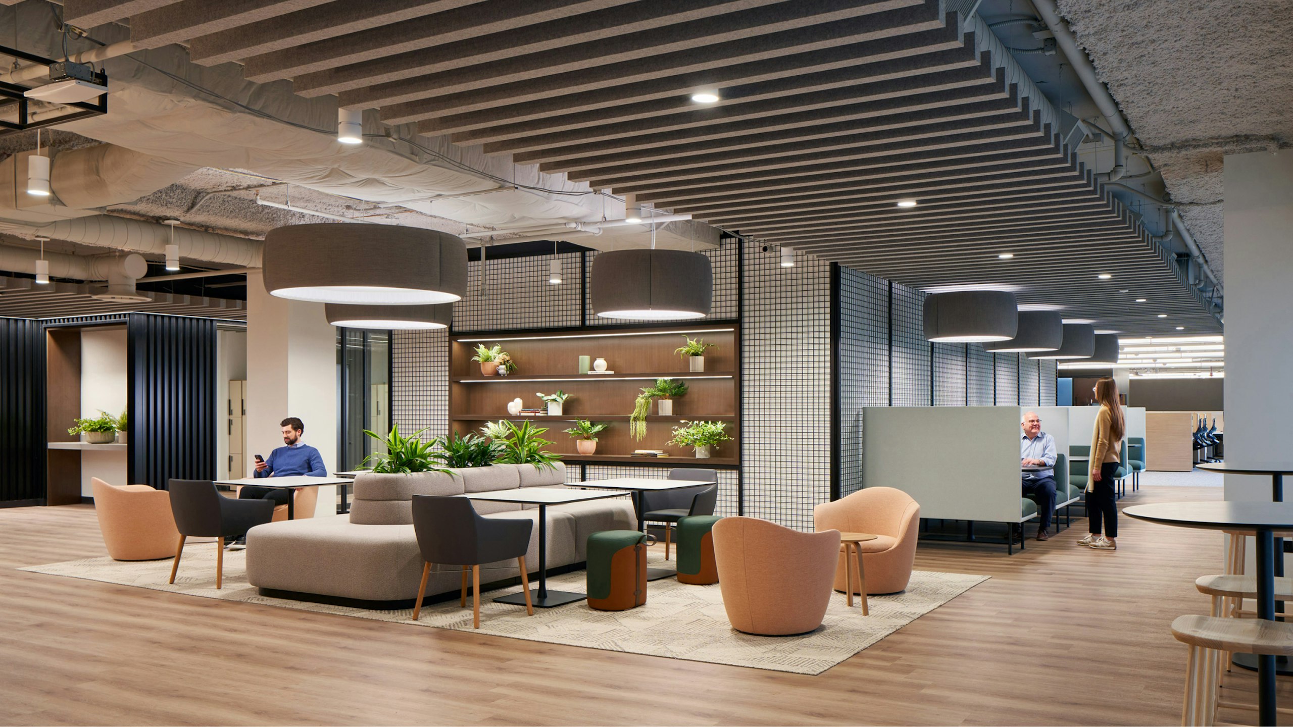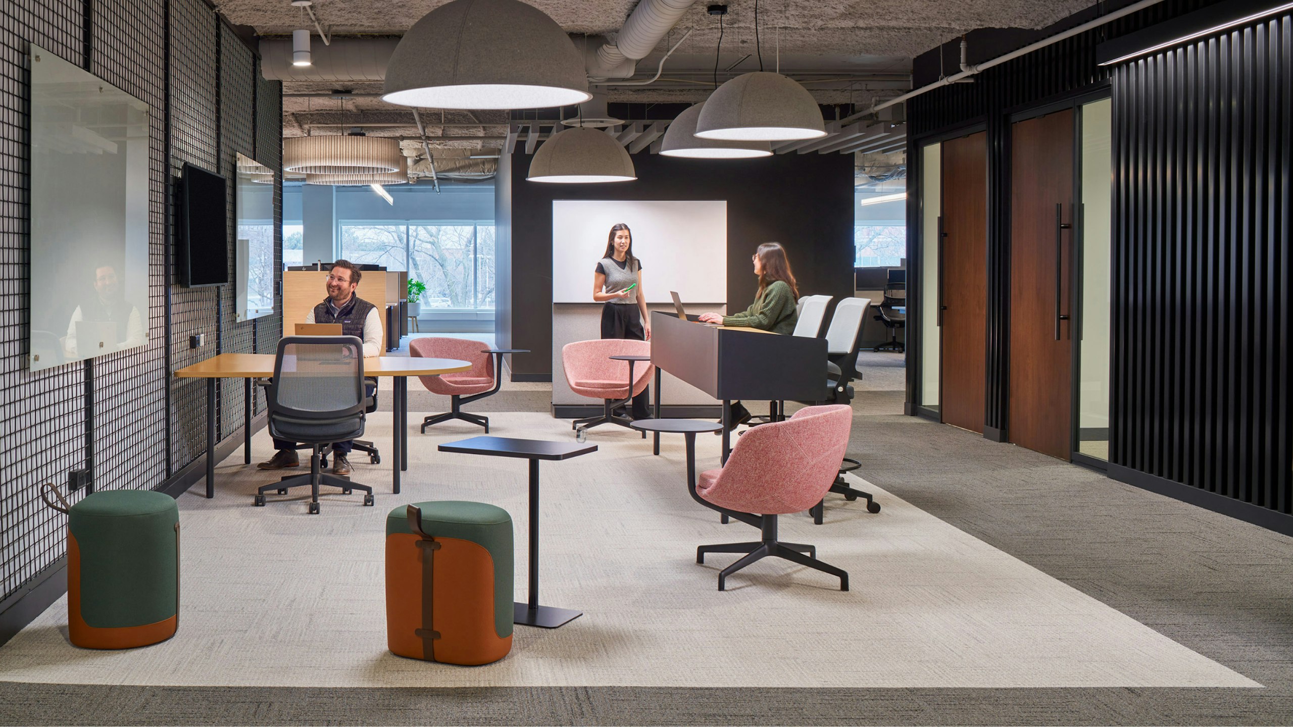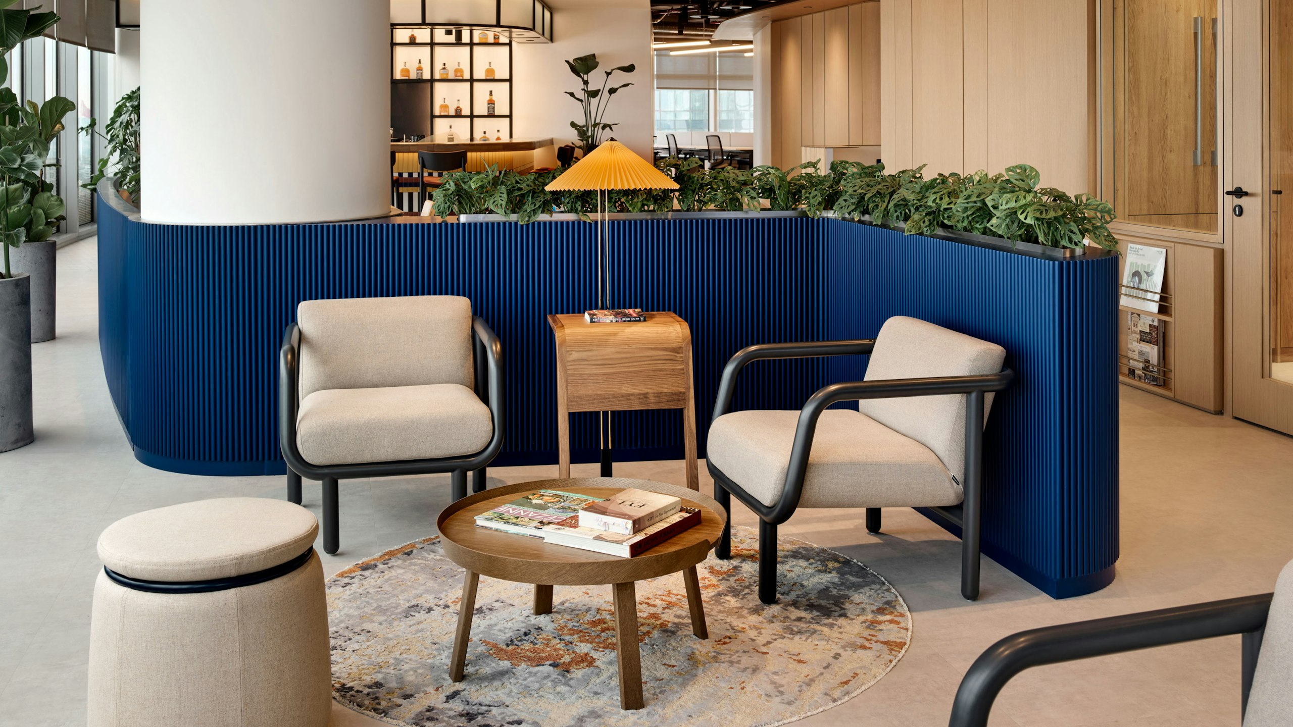Project profile
Industrial organization
How one company created an inviting, flexible workplace where people want to be
May 22, 2025
5 minutes
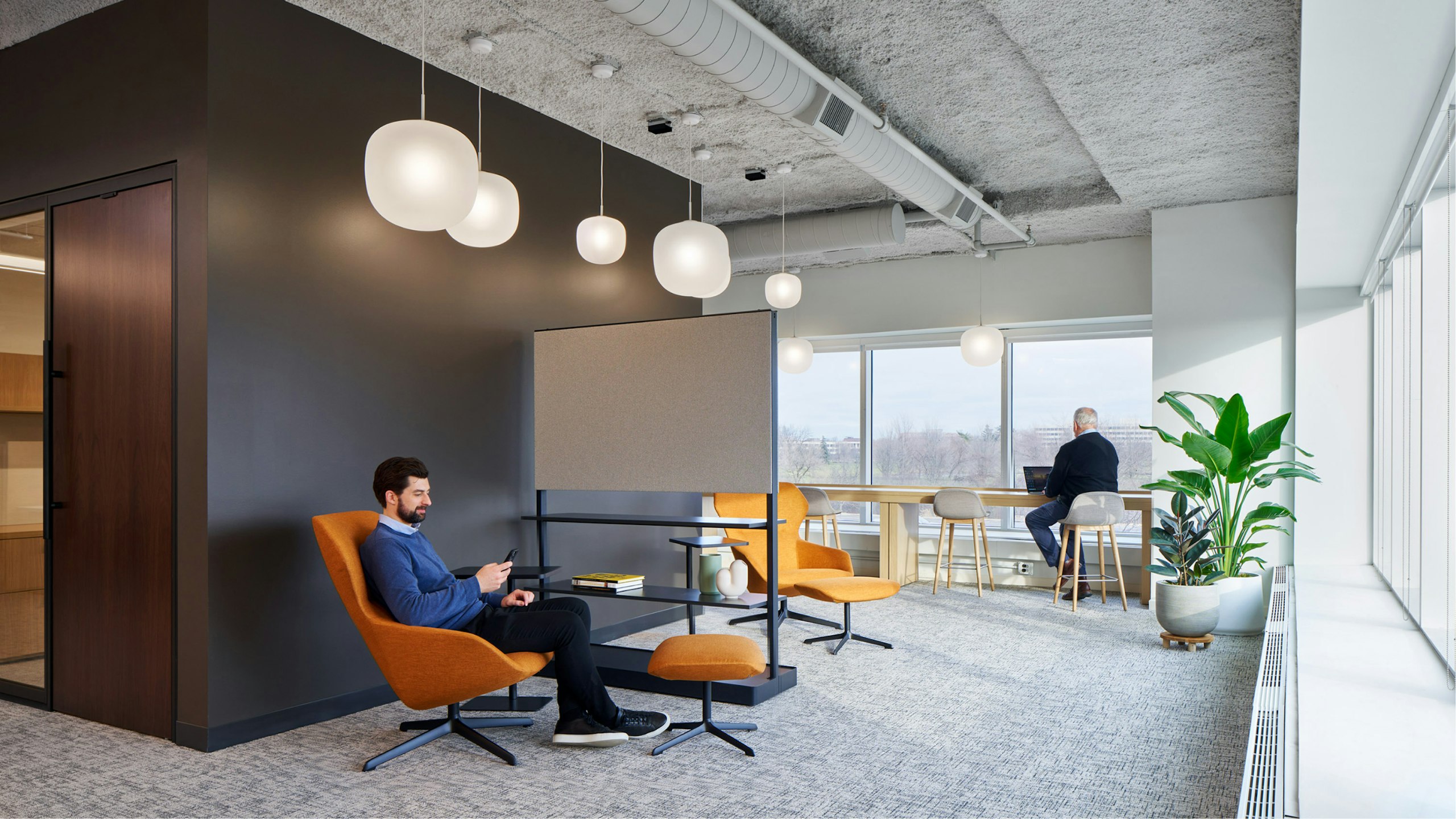
When an industrial organization moved into a new global headquarters, the design objectives called for a highly flexible hybrid workplace that would foster community—and offer people a place they’d be excited to call work.
“What they wanted to do was design and build a facility that was a draw for people because it would have the amenities, it would have the technology, and it would have a lot of superior things,” says Roger Heerema, principal at architecture firm Wright Heerema Chicago.
The workplace needed to accommodate employees across 150,000 square feet, over three floors, and with 1,300 seats. Wright Heerema collaborated with MillerKnoll dealer Continua Interiors to create a space with areas for intentional connection and collaboration, as well as focused individual work, at their Illinois HQ.

The team set out to achieve a myriad of goals:
Creating a sense of community and belonging
Offering people flexibility and choice to work how they want
Encouraging cross-department collaboration
Providing views of nature, biophilic design, and natural light
A space that lets people work how they want
This global company isn't a stranger to hybrid and remote work, but they evolved their in-office approach at the new HQ with the addition of open spaces and a variety of settings for employees to choice from.
Early in the process, MillerKnoll Workplace Strategists, in partnership with Continua Interiors, created a full change management outline that included an interactive floorplan color-coded to five categories:
Individual work: Collaborative
Individual work: Focus
Open gathering
Conference and meeting rooms: Hospitality and amenity
The outline helped Continua Interiors collaborate with MillerKnoll and the client to create a “day in the life map” that illustrated how any employee might work through different spaces in any given day.
Each floor was then designed so that as employees move from collaborative to focused work, the floorplan accommodates. First, there’s a collaborative café off the elevator where people can work together, have a casual catch-up, and enjoy snacks and drinks. “You could sort of park there and get food, water, coffee, soda, and work all day if you wanted to,” Heerema says.
I talked to an employee who said that they’ve met more people in the first few months of being in this new space than they had met in the last year.
Site HR manager
From there, the office is organized by neighborhoods, which consist of open workstations, enclosed offices, and conference rooms. Meanwhile, the perimeter features non-reservable areas with benches and long tables for a semi-private space that isn’t completely disconnected from the rest of the office.
The space’s flexibility expands beyond the day-to-day. The team intentionally selected furniture, such as the OE1 Agile Wall, that could be easily reconfigured. If the organization sees that people are gravitating to the open collaboration areas, leaving workstations underutilized, they can address changing needs as in-office trends evolve.

Bringing the feeling of home into the office
“We were trying to get people out of their houses, so we chose some design elements that are more familiar to a residence than an office,” Heerema says. “At home most people are sitting on their couch with their feet up and working on their laptop, and now they can do the same thing at work if they’d like.” Soft seating from across the collective of brands provided a residential feel, including the Lína Chair from DWR, Tuxedo Sofa and Crosshatch Chairs from Geiger, Always Chair from NaughtOne, and Aire Coffee Table from Muuto.
Coziness abounds on the third floor, home to a “fireplace area or living room,” as a project manager at the industrial organization calls it. Meanwhile, the lower level boasts a lounge, game room, fitness center, and deli and dining area. The architects ensured natural light from the first floor would flood this amenities area on the lower level. Throughout the building, live plants and views of the outside bring nature indoors, while walking paths around the office highlight the organization’s commitment to employee wellbeing.


A global approach
The client hopes the space design and furniture in their new HQ will offer a seamless experience for employees working somewhere other than their usual office. “If someone from Italy comes in, they’re not surprised that they need to book a desk, they know they can go sit at a high-top table, they’re familiar with the tech,” says a site HR manager at the company. “We set out to answer: how do we make everyone feel welcome in a new space.”
Similarly, connecting virtually is seamless by integrating the same technology in every conference room. In smaller conference rooms, the placement of the TV and cameras intends to create the feeling that those calling in are around the table with the people in the room.
Across the board, the organization achieved their overarching goal of connection. “I talked to an employee who said that they’ve met more people in the first few months of being in this new space than they had met in the last year,” the HR manager says.
3-point recap
An industrial organization’s move into a new global headquarters called for a highly flexible hybrid workplace that would feel inviting and foster community.
Architecture firm Wright Heerema collaborated with MillerKnoll dealer Continua Interiors to create a space with areas for intentional connection and collaboration, as well as focused individual work.
The new space offers a seamless experience for employees working somewhere other than their usual office.
Featured products
Explore designs inside this project.

Dividends Horizon by Knoll
These efficient, go-to workstation solutions for private offices, meeting rooms, and team spaces support the evolving workplace and pair exceptional performance with the latest planning technology.

OE1 by Herman Miller
OE1 is a collection of optimized, essential pieces for a new era in the workplace. It's designed to help people evolve their space by discovering what works in the moment and empowering them to make rapid changes in the future.

Linear System Table by Muuto
Linear brings a simple and elegant perspective to wooden furniture through its modern form language with understated details for a timeless expression.

Lína Swivel Chair by DWR
The Lína Swivel Chair is both clean and complex, with no straight lines, and curves that are continuously changing trajectory. Made in Italy, the chair offers a graceful, sculptural form and a comfortable, spacious seat depth.

Crosshatch Chair by Geiger
By using a minimum of common materials in a maximally inventive way, Crosshatch Chair creates a feeling of being enveloped in a protective nest. Its distinctive cording and graceful curved frame is the work of Austrian design firm EOOS.

Saarinen Dining Table by Knoll
One of the most recognizable tables of the modern era, the Saarinen Dining Table enhances lounge settings for dining or conferences.
Hungry for more?
Explore more ways we can help you expand your impact on your organization and the world.
